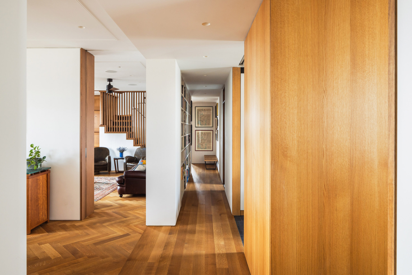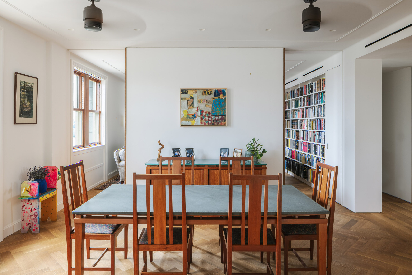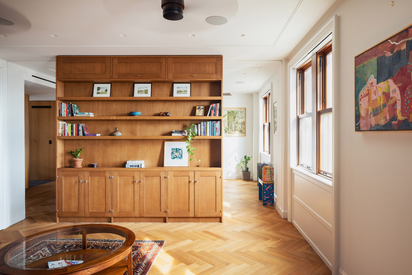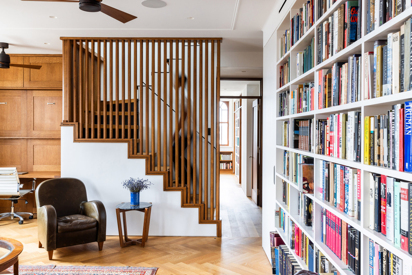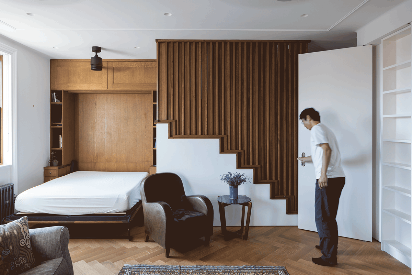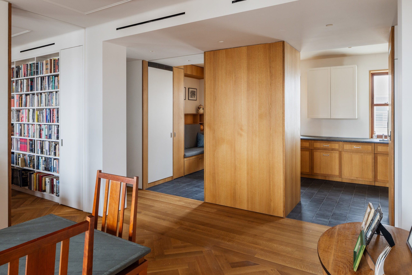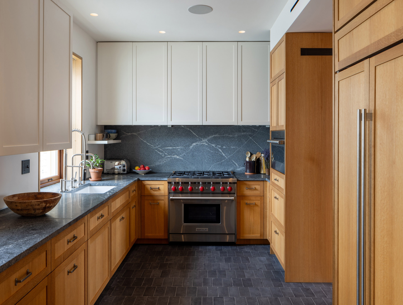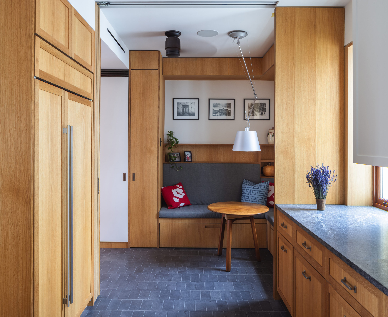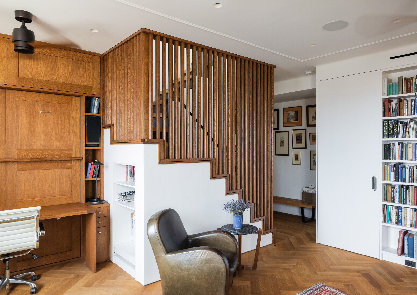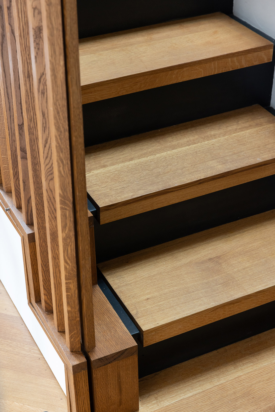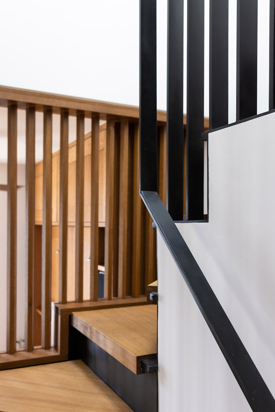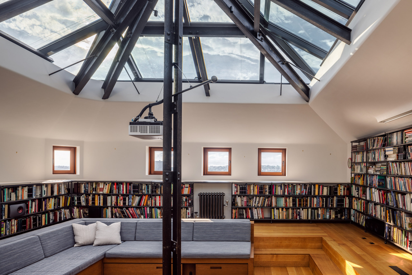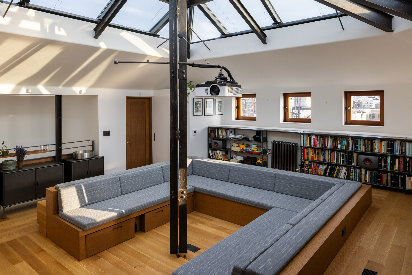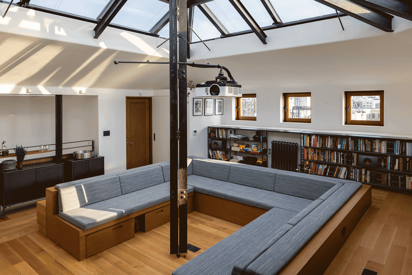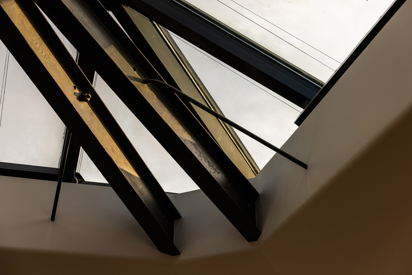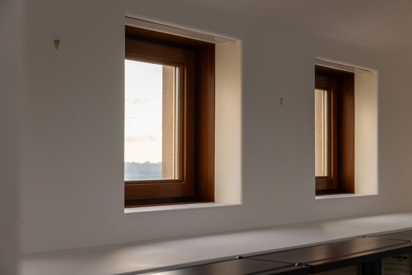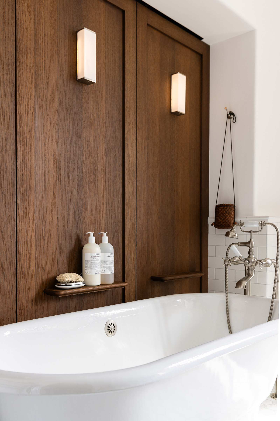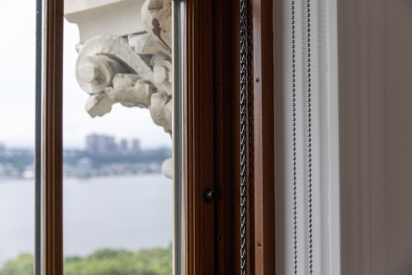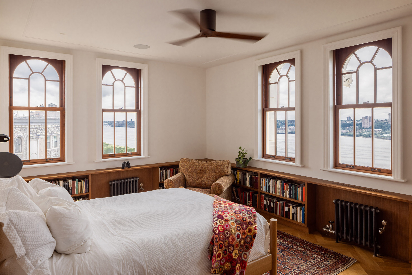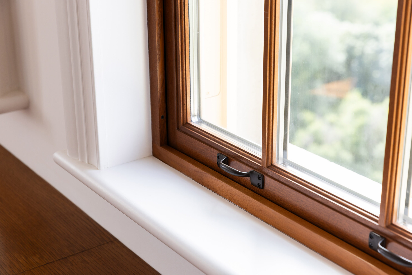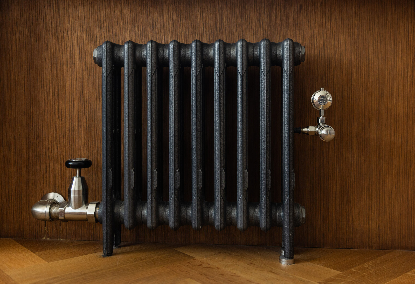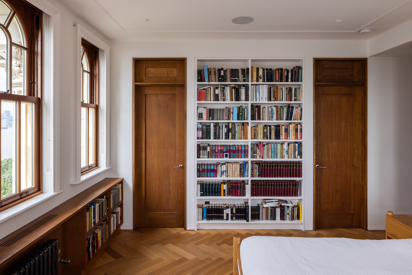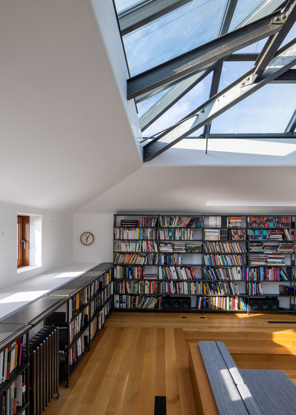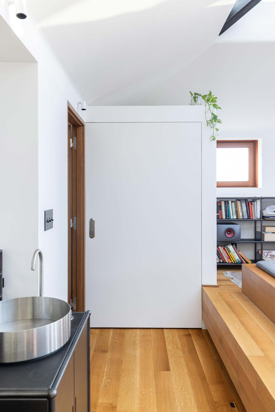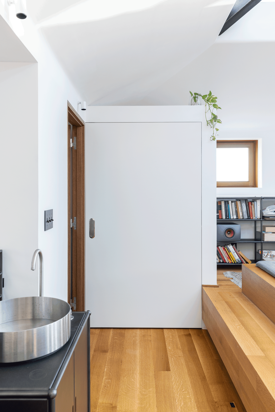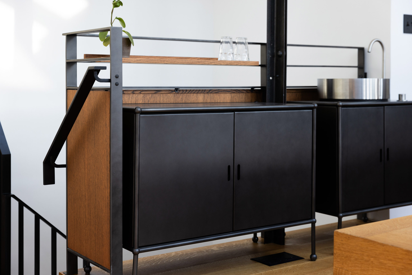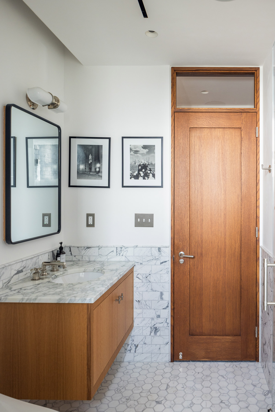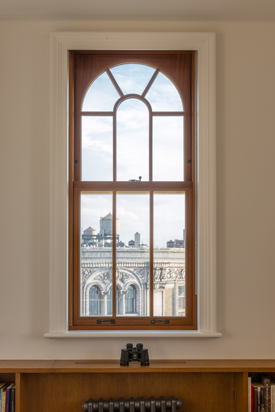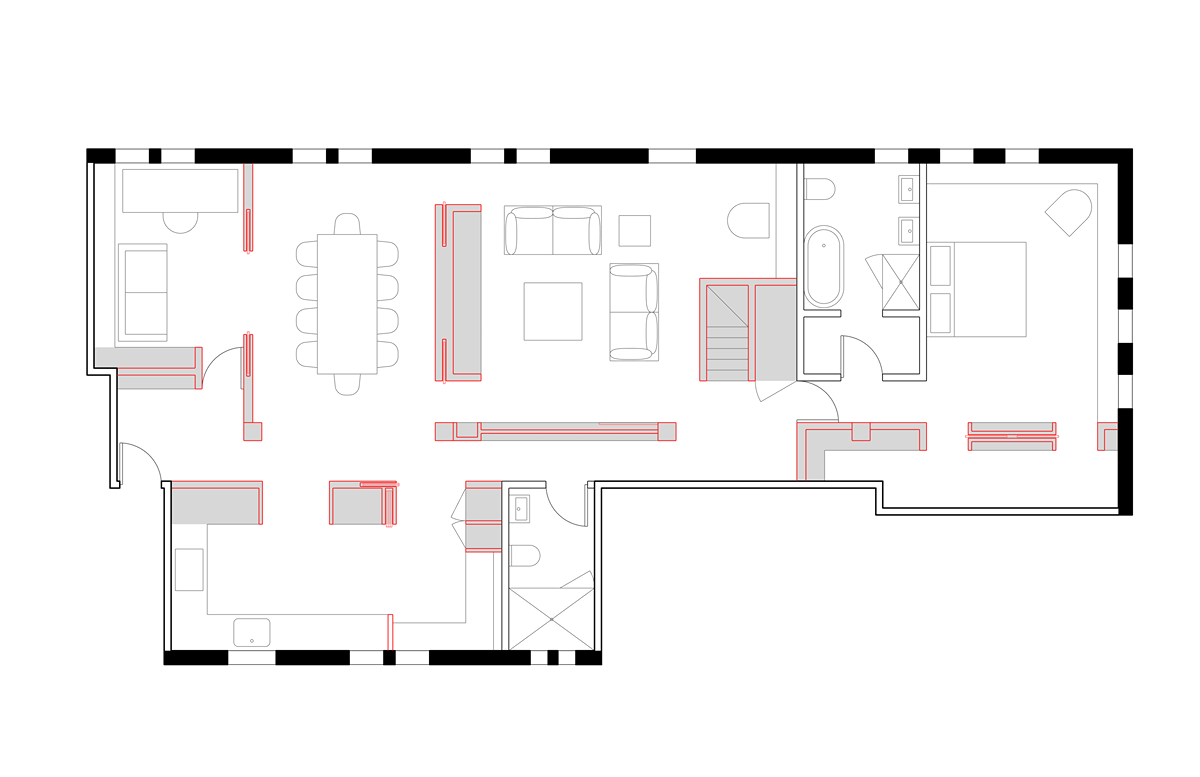Riverside Penthouse
- Location New York, NY
- Year 2022
- Design Team Shuji Suzumori, Yukari Honda, Sato K, Tomo A
- Size 2,400 sf
- Construction Think Construction
- Photography Conor Harrigan
Riverside Penthouse is a 2,400sf 1-bedroom penthouse duplex that transforms into a 2,400sf 4-bedroom apartment. Like a piece of clothing, the apartment responds and adjusts to the resident’s needs throughout the days and seasons. Designed and constructed during the Covid-19 Pandemic, the project provides solutions for flexible lifestyles linked to increasingly dynamic family and social structures, within an existing historical building.
By removing excessive partitions that had divided up the apartment into small rooms, the floor plan was opened up to create view corridors and maximize natural light and cross ventilation. Select walls were thickened to house bookshelves, storage, and sliding doors, placed strategically to softly divide up the open floor plan. The upper floor sunroom was converted into a light filled library with a raised floor perimeter to maximize the views of the Hudson River below. For everyday use, this open configuration of the apartment with multiple areas (vs rooms) to live and work suits the lifestyle of a professional couple with their own practices.
More..Design and construction occurred mostly during the pandemic with various constraints and challenges. Design strategies explored here may house ideas on how we may adapt existing apartments to be truly sustainable and adaptable to change, both anticipated (aging, family size, etc.) and unpredicted (pandemic, financial, etc.).

