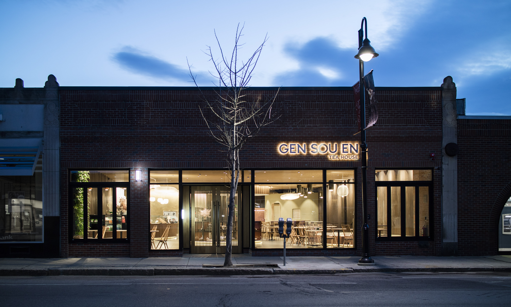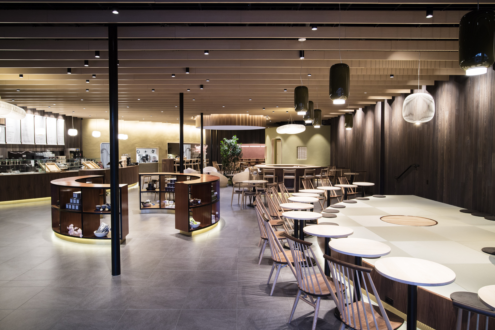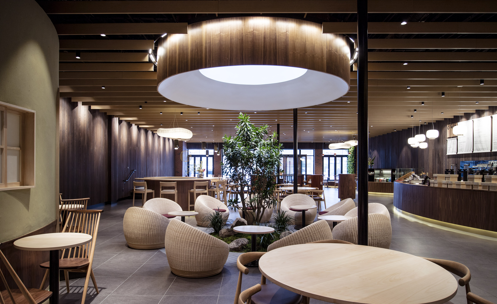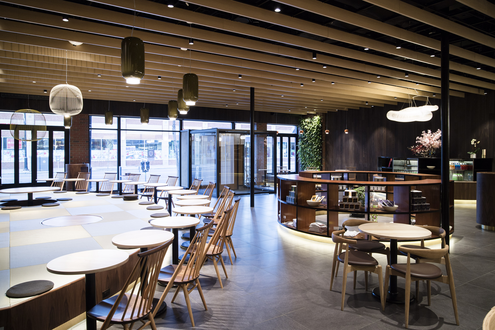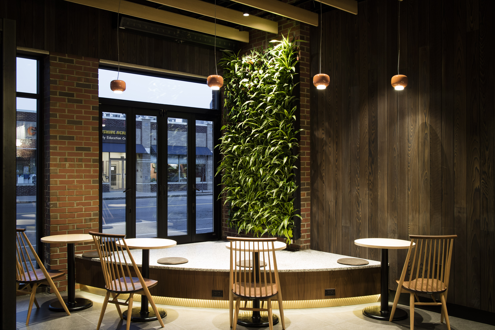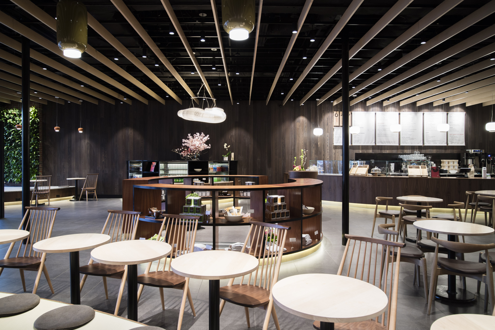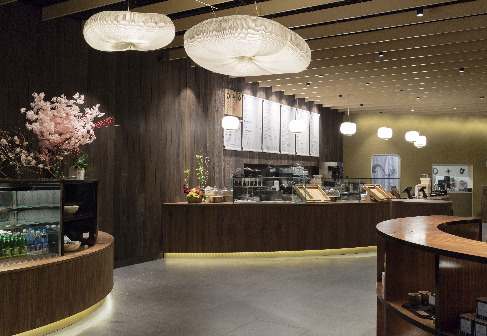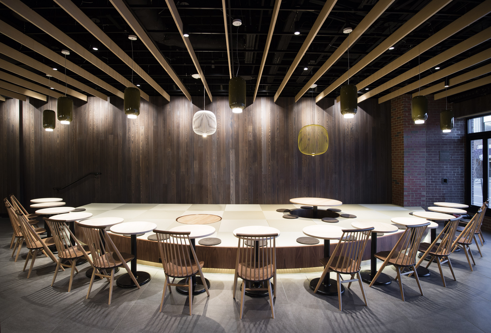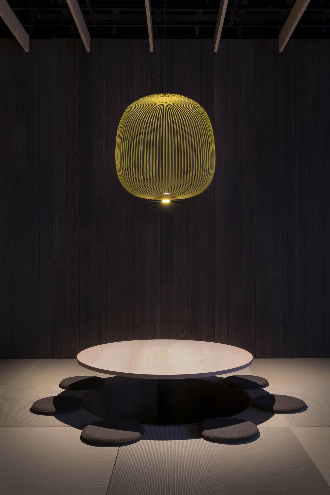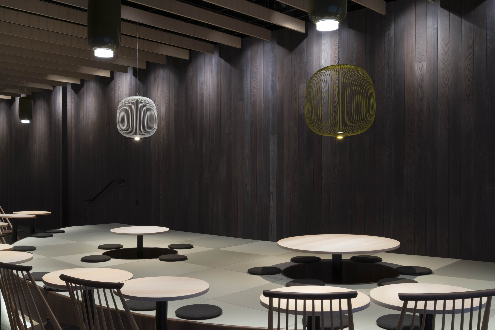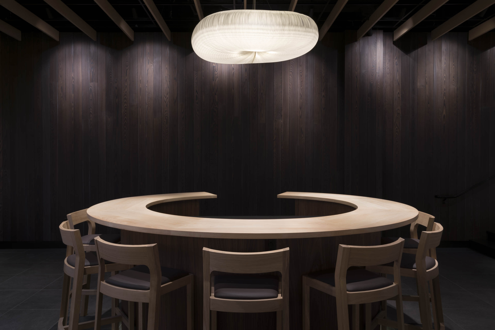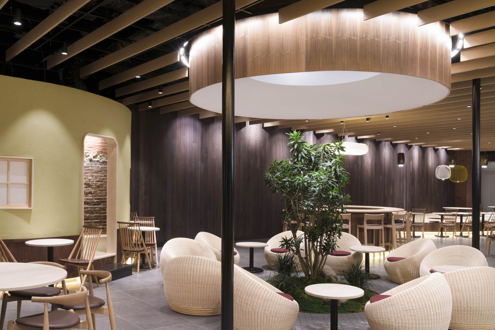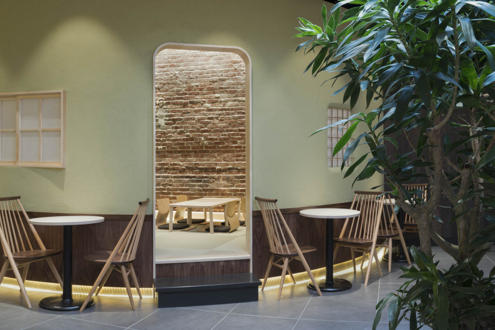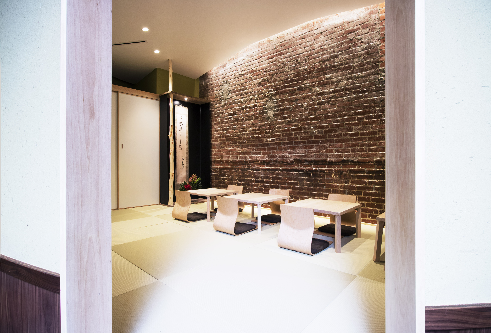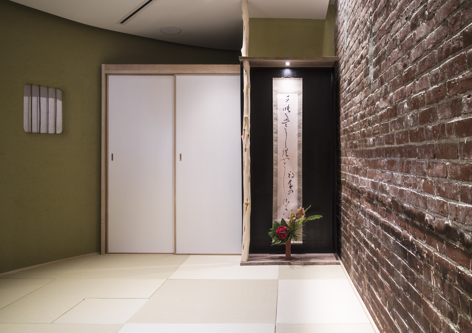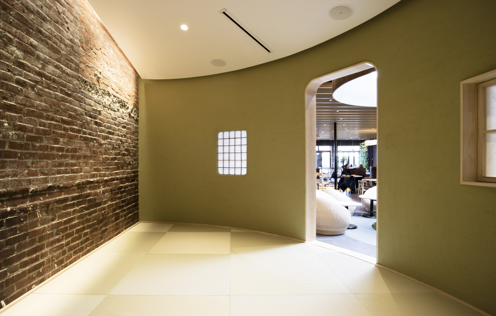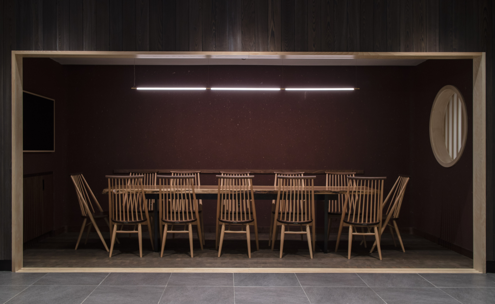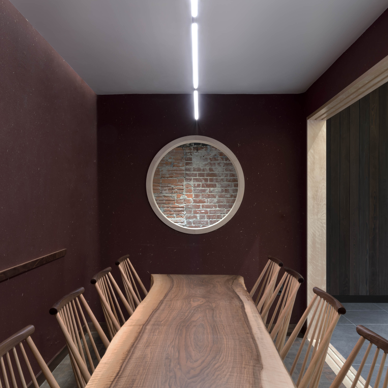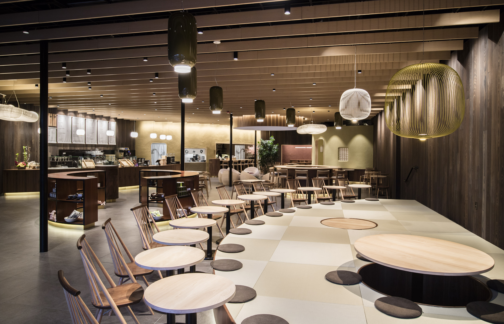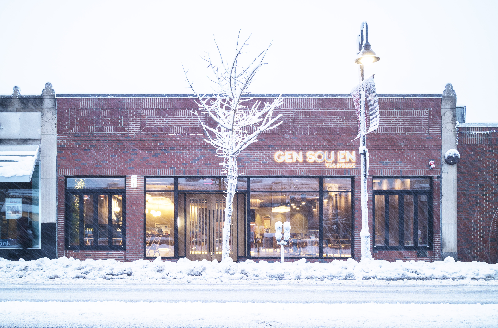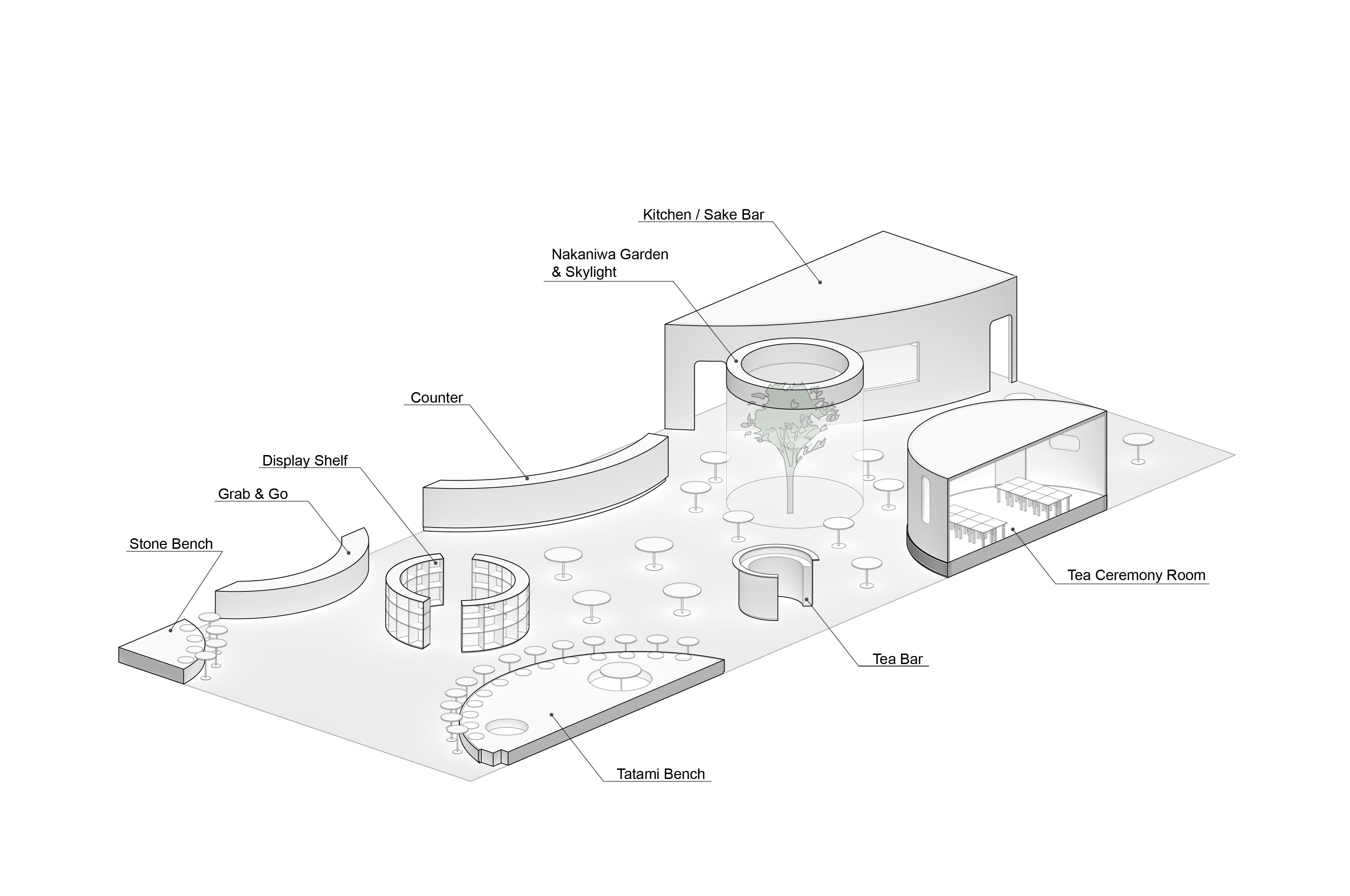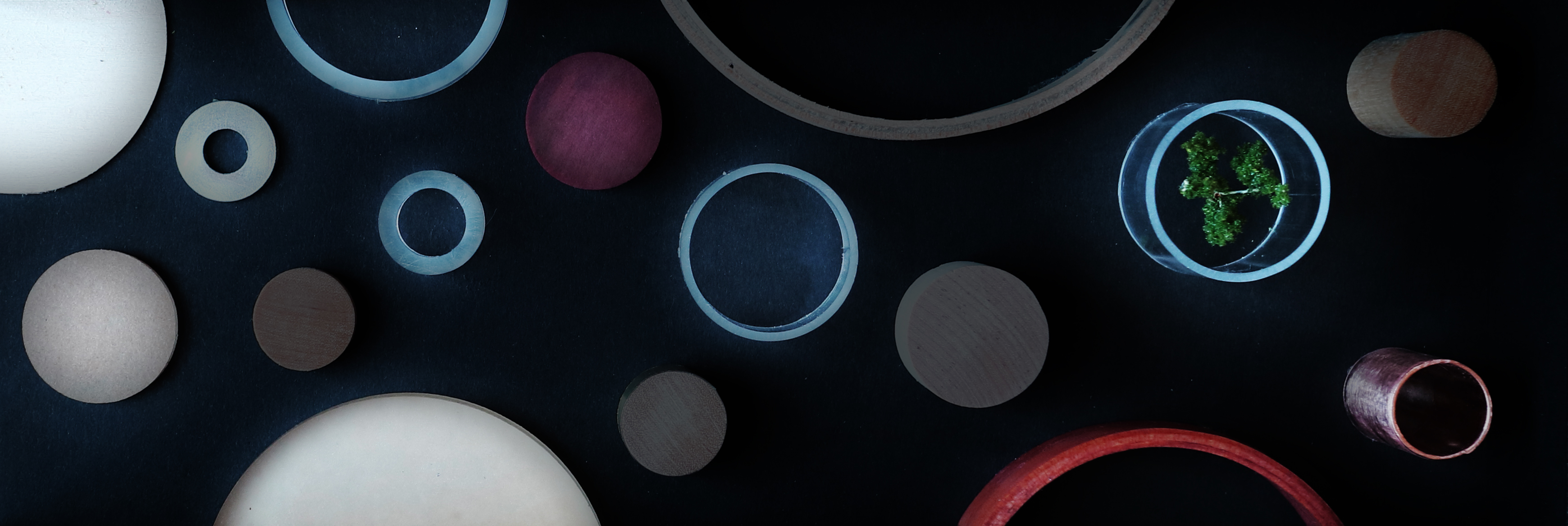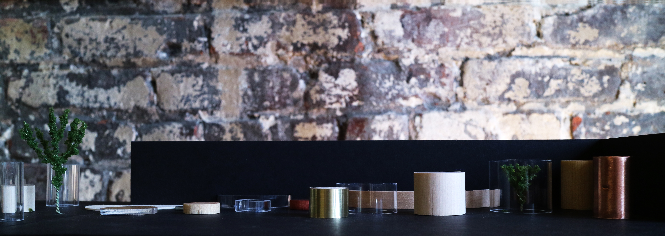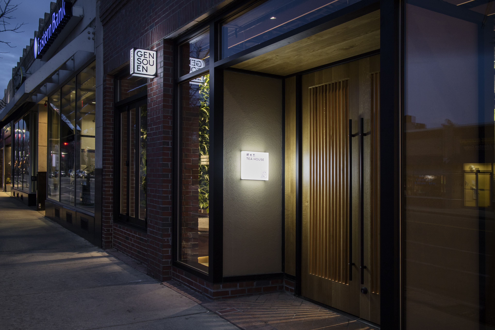Gen Sou En
- Location Brookline, MA
- Year 2018
- Team Shuji Suzumori, Mimu Sakuma, Iroha Ito, Alison Hammer (Hammer Design & Development)
- Size 7,500
Publications: designboom
The design of Gen Sou En Tea House is inspired by the Gen Sou En philosophy of blending tea and culture, a motif that is realized in the form of geometries, materials, and spatial organization.
The tea house’s programmatic elements are nestled into gently ascending circular forms, whose clean lines reflect modern takes on traditional Japanese architectural features: tatami benches, horigotatsu (recessed seating), tea ceremony room, and the central nakaniwa garden, where a tree, moss, and grass grow beneath a hooded circular skylight. The ascending circular forms which start out as low benches at the front and eventually become full height rooms in the back, when viewed together from the entry, compress the space to make it seem intimate and welcoming, while the same elements together with the linear wood ceiling fins help expand the space when experienced from within. More..
The spatial organization is drawn from the Japanese machiya row house typology, where an internal courtyard separates the commercial space in the front from the private dwelling area in the back. The central nakaniwa garden is not only the focal point of the tea house with a live, lush, curated greenery under natural light, but also the air of separation between the tranquil lounging area in the back and the busy and active atmosphere in the front.

