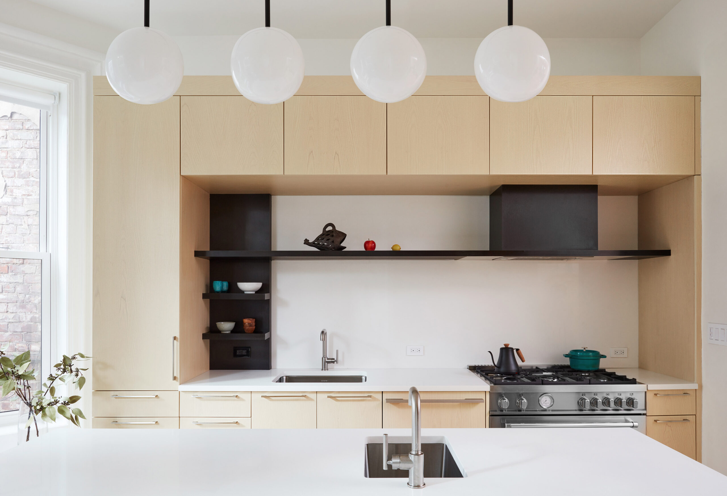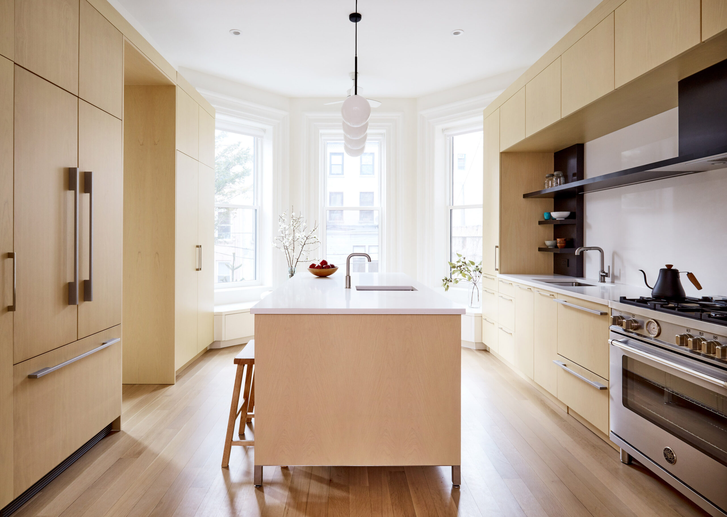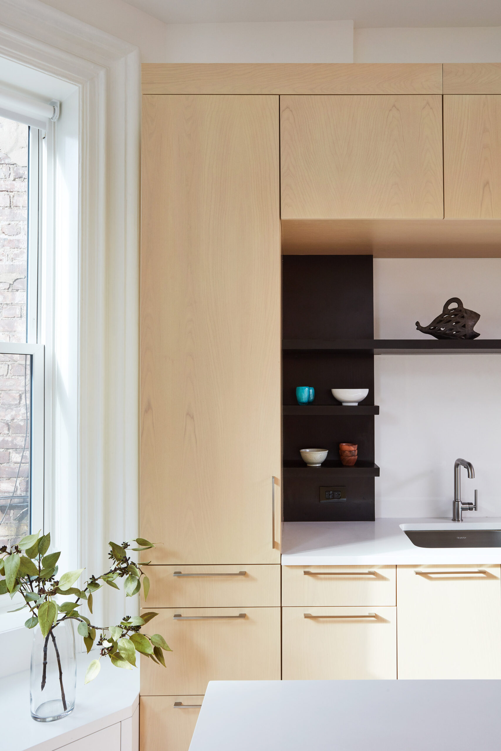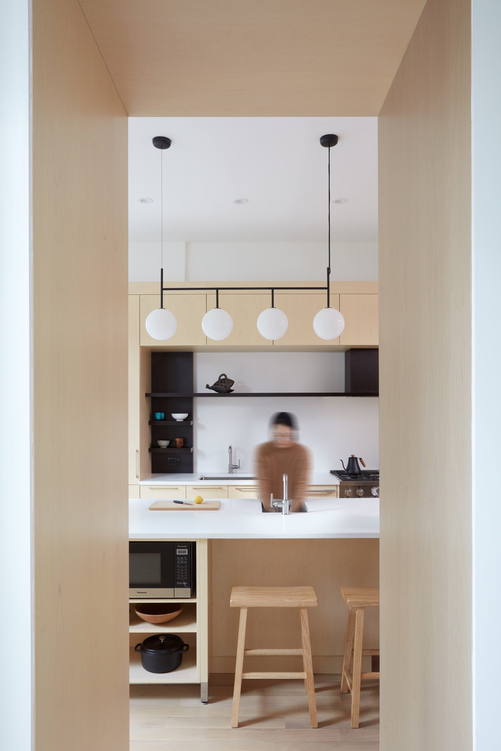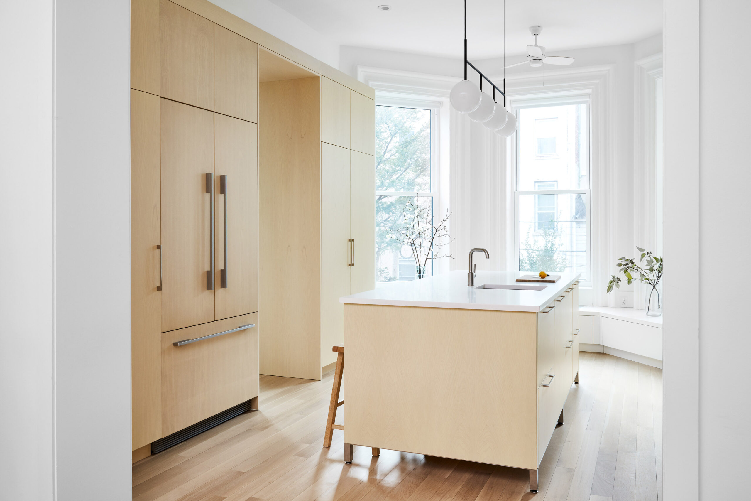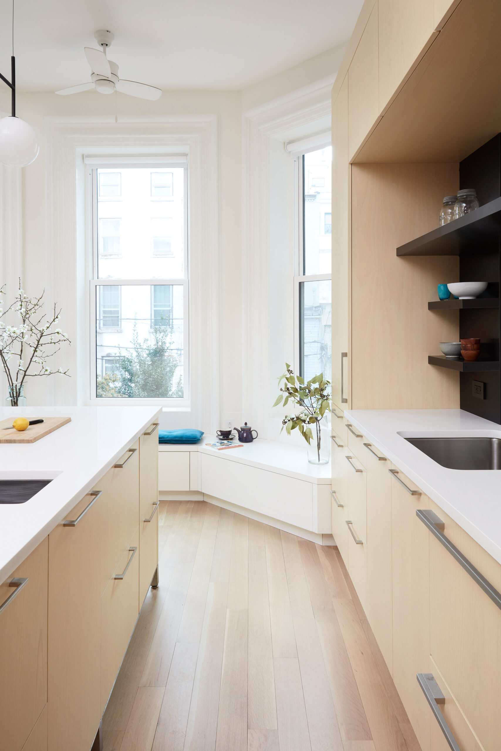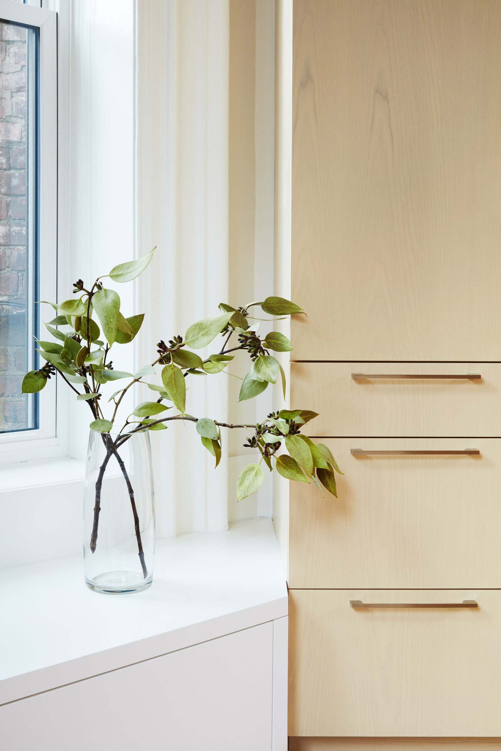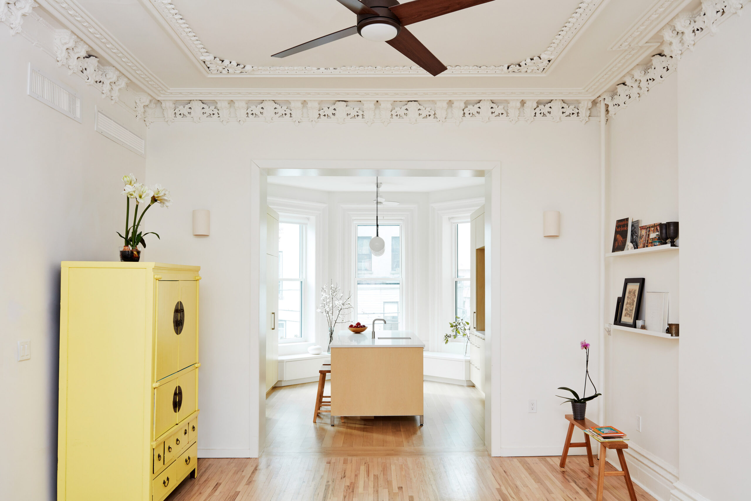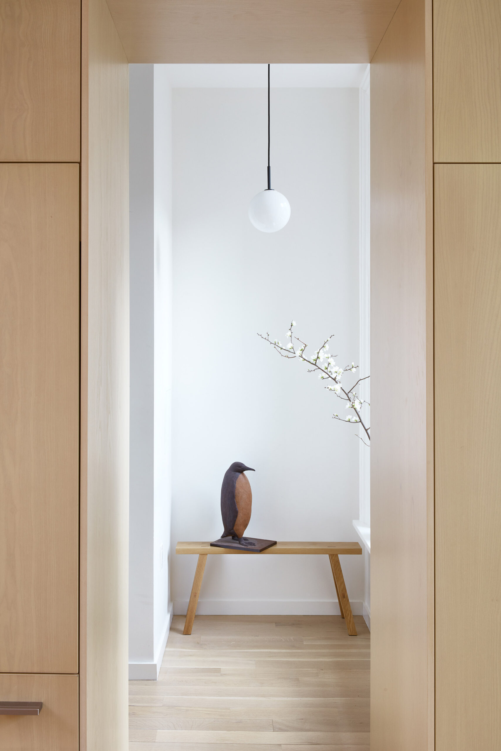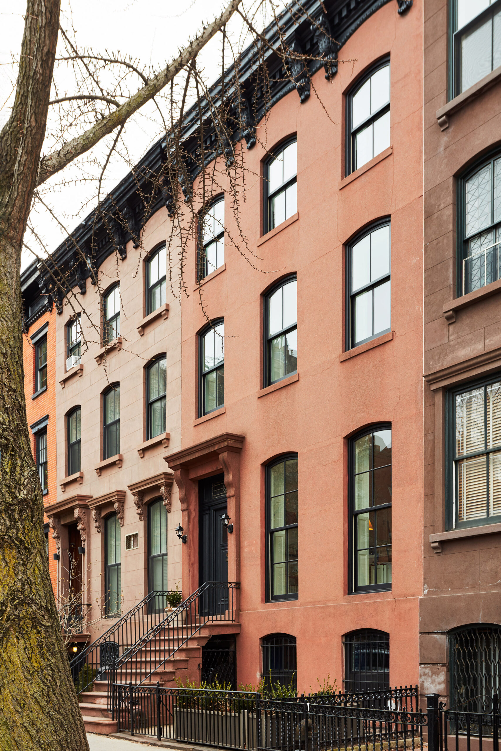Fort Greene Townhouse
Category : House
- Location Brooklyn NY
- Year 2021
- Team Behin Ha Design Studio, Suzumori Architecture (Shuji Suzumori, Miho Torigoe)
- Size 3000 sf
The owners of this historic townhouse on a landmarked block of Fort Greene had lived in their home for over twenty years when they decided to undertake a whole-house renovation. With two decades of life in this home behind them, the owners knew the building intimately and had very specific needs that they were trying to address with a transformation of the space.
The design found a balance between the preservation of the historic features of the townhouse and the addition of new, modern amenities and finishes. One of the main design focuses was to transform the Parlor level, which was once primarily used as the main living and dining rooms, into a multifunctional space. This included relocating the kitchen from the basement to the rear extension of the Parlor, maintaining a living and dining room in the middle, and accommodating a painting studio in the front of the house to take advantage of the soft Northern light. The insertion of the light-filled and spacious modern kitchen allowed the owners to cook and enjoy informal meals in the Southern light, while also having easy access to the living and dining spaces. To accommodate the storage needs of the owners, the kitchen is equipped with plenty of custom, ash wood finish cabinets, mixed with contrasting black metal open shelving.
Fort Greene Townhouse was a collaboration between Behin Ha and Suzumori Architecture
Photographs by Cheng Lin

