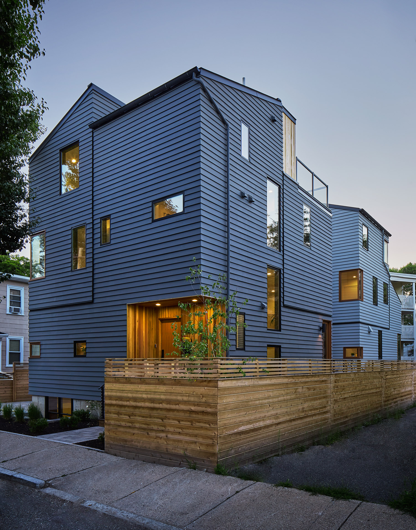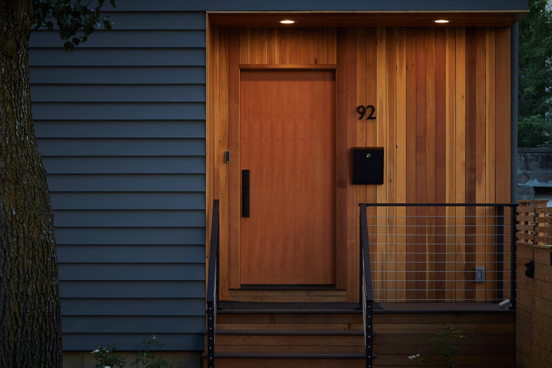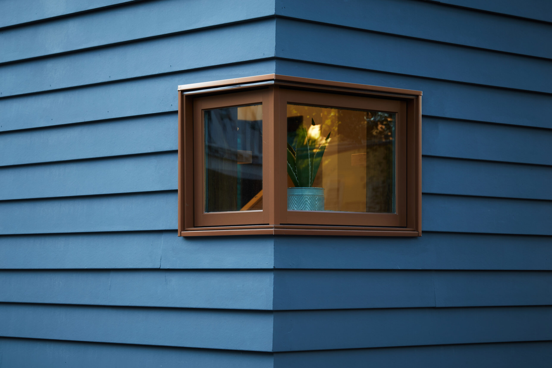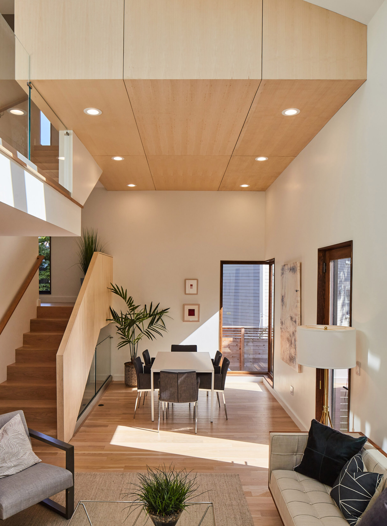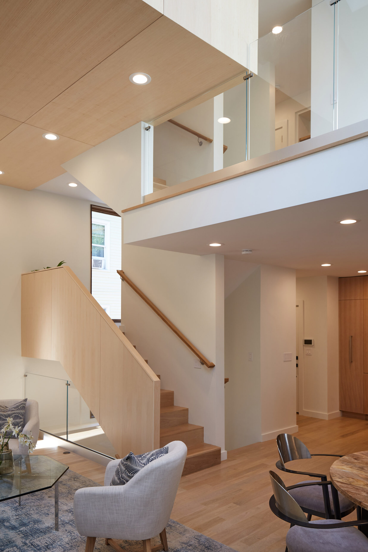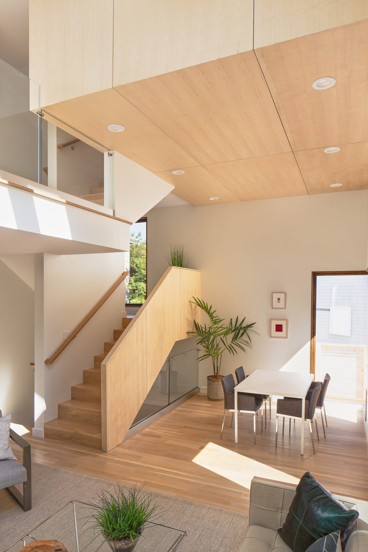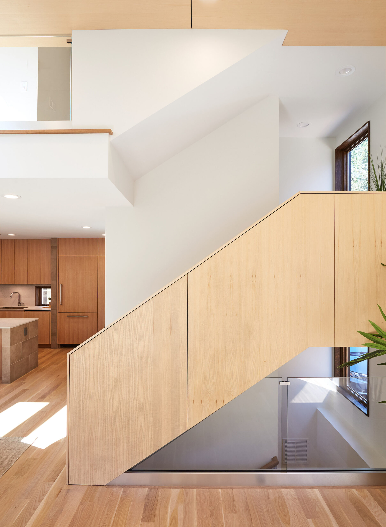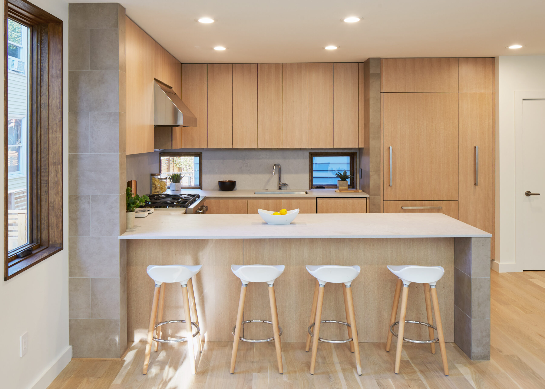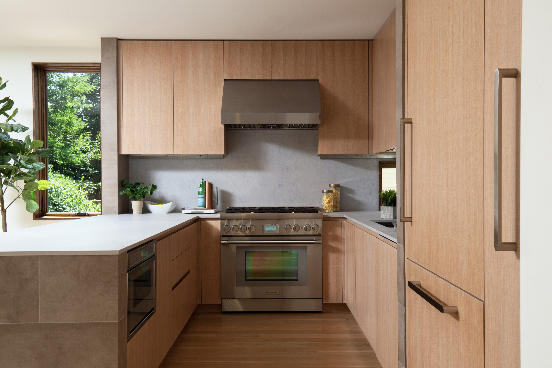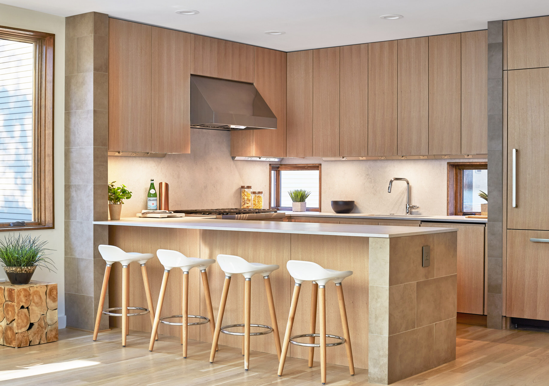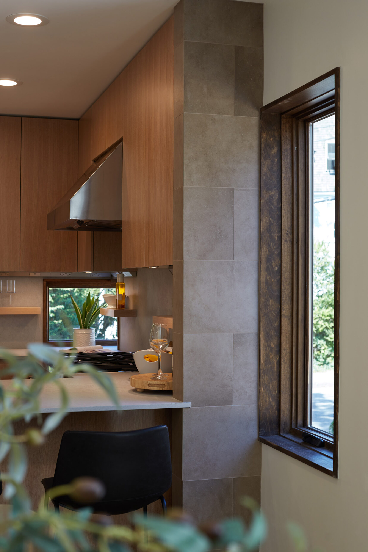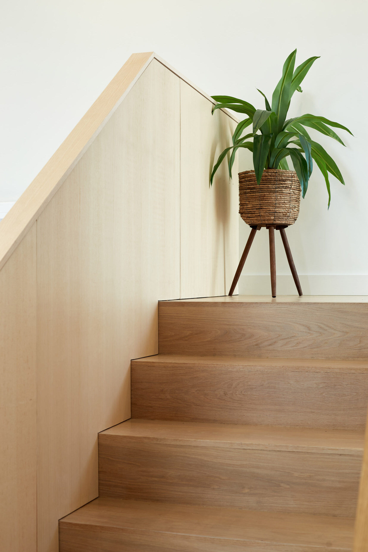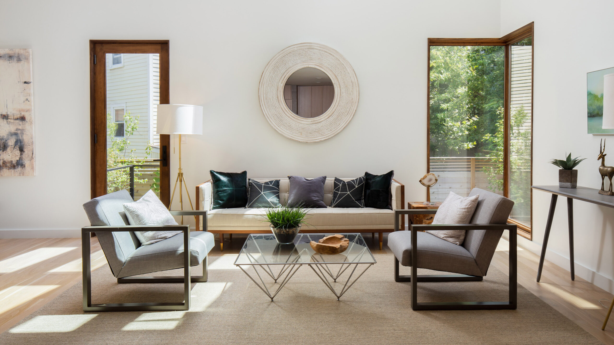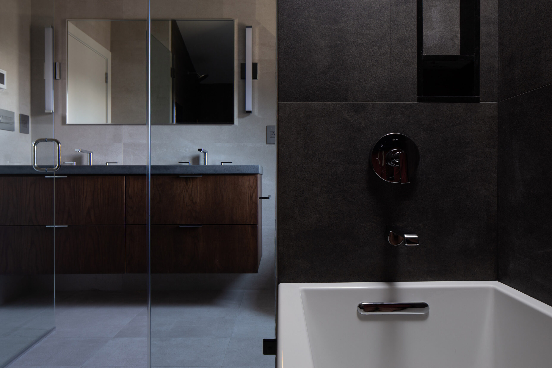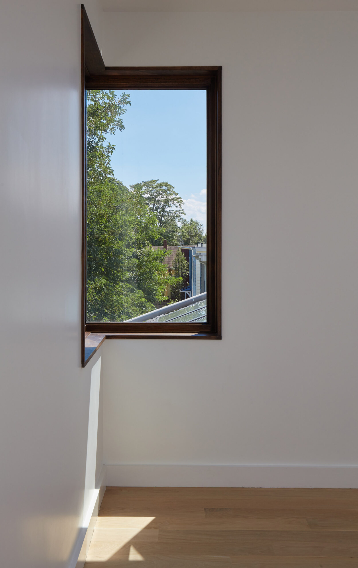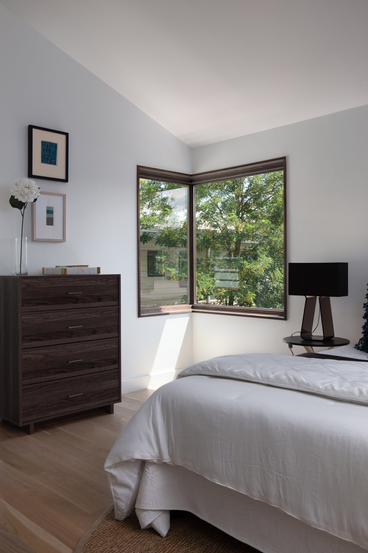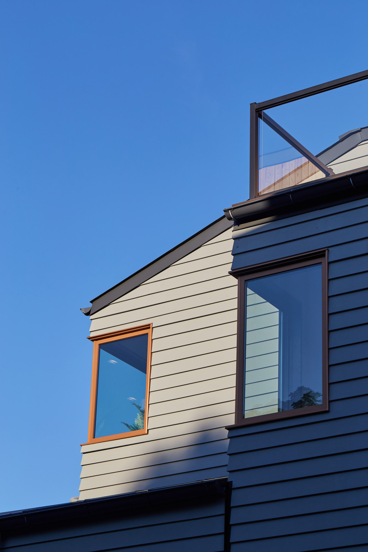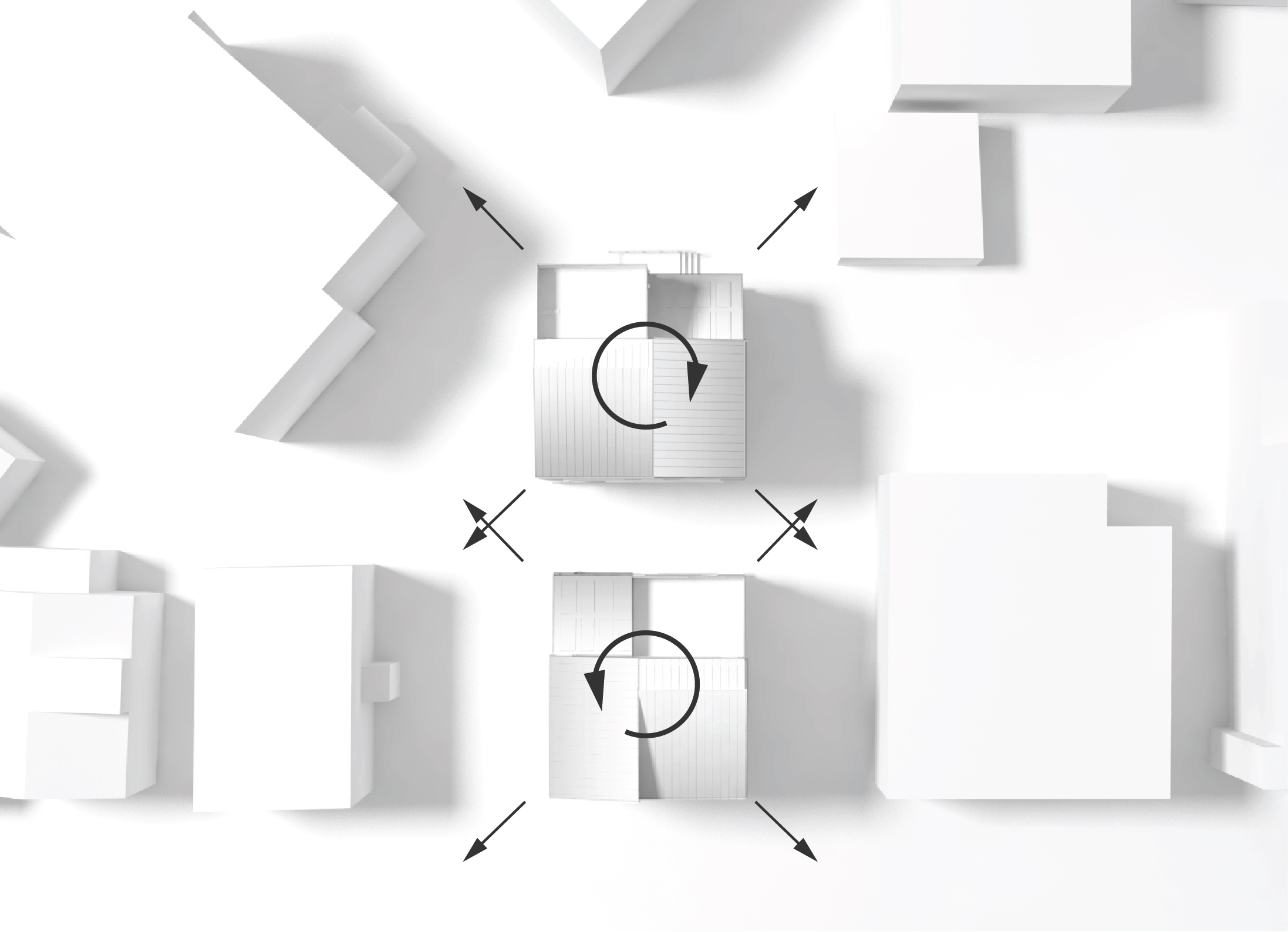Cambridge House 2
- Location Cambridge MA
- Year 2020
- Team Shuji Suzumori, Mimu Sakuma, Miho Torigoe, Alison Hammer (Hammer Design & Developement)
- Size +/- 1900 x 2
Design for two adjacent single family speculative homes on a single site. With identical program and footprint but with slightly different site conditions, design of the front house was initially developed with the idea of duplicating the plan for the second home in the back. Responding to the constraints from a small zoning footprint, various rooms and spaces throughout the house are placed around a central staircase filled with light. Many of the significant windows are placed in the corners of each room to maximize light and views while maintaining privacy, especially from the adjacent home getting built at the same time. For the back house, the floor plans of the front design was simply rotated and mirrored resulting in an efficient design and construction process, while allowing the house to respond to the subtle differences in site conditions.

